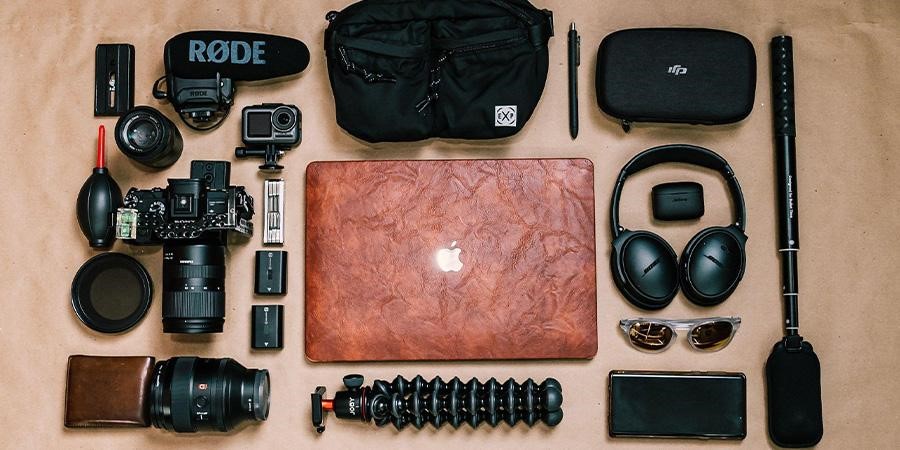
The bathroom can be one of the most important and most used rooms in your home. It also can be one of the hardest rooms to get right as well, with planning, layout, and design is crucial to making your bathrooms functional, aesthetically pleasing, and safe as well.
Box™ New Zealand design and build interior designer, Sam Elliot, has been doing her inventive thing at the company for almost four years now. In that time, we estimate she has designed 200 bathrooms. And, let’s face it while living rooms and kitchens get the lion’s share of attention when the squeeze goes on – it’s usually in the bathroom. So Sam has been known to tackle architect Tim Dorrington head-on, demanding an extra metre to allow her creativity to shine. “Every now and then, they’ll alter the rooms around the bathroom, but I still have to think cleverly to get something that looks good,” she says.
Over the years, she’s developed the perfect plan for getting BIG use out of a SMALL space.
Here are her tips:
1. Argue for a rectangular-shaped room that is at least 2.6 metres by 2 metres, she says.
2. Don’t think of it as a bathroom – think of it as a wet room with minimal partitioning and where the bath (since it is located right alongside the shower) may actually get wet from overflow spray.
3. Reserve 2m x 1.6 as the wet area where the shower and bath will be, and 1 metre for the loo and vanity zone.
4. Always locate the loo behind the door that opens to the bathroom. You don’t want to see it ahead of you as soon as you enter, or indeed be able to see it from the corridor or another room in the house.
5. In architect design, a free-standing bath will make the space appear bigger. Position this at the long end of the rectangle, usually opposite the door (like a piece of sculpture).
6. Opt for no partitioning in the bathroom except the pane of glass that separates the shower from the dry area. Allow a 600mm gap (between this and, say, the edge of the vanity) to walk from the dry to the wet area and vice versa.
7. Sometimes, a slot drain is added by the walk-in part of the shower/bath wet area or at the end under the shower rose, but usually, a tiled waste is located in the centre of the shower.
8. Choose a towel rail that is IP-rated (ingress protection) which means it is sealed against moisture and can be safely installed in the wet area. A good location for this is beside the bath and opposite the shower.
9. Consider planning soap recesses in the shower but understand they cannot be put on an external wall. Also, locate the shower mixer where it can be turned on without going into the shower itself.
10. The vanity tends to go on the opposite wall to the loo within the ‘dry area’. One wall hung will make a small room feel larger and allow under-unit LED lighting on a sensor switch to be installed. This is great for when you visit the bathroom in the wee small hours.






More Stories
Timber Dining Tables | Why They Should Be Your Number 1 Choice
How to Use Microwave with Oven Functions for Quick and Easy Cooking
Jersey Shore condo to Beach Townhouse Update