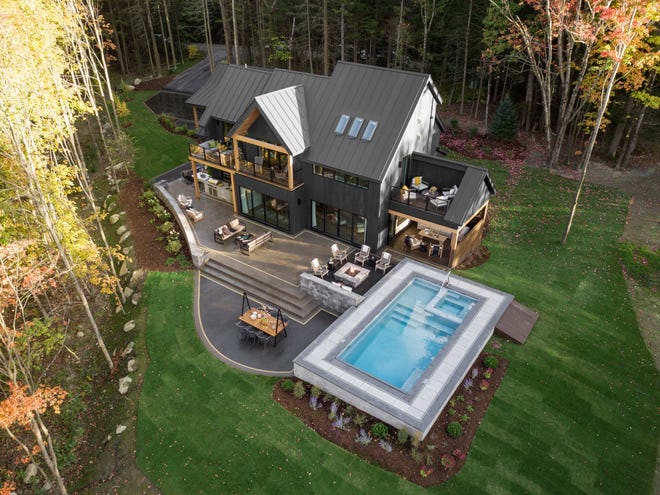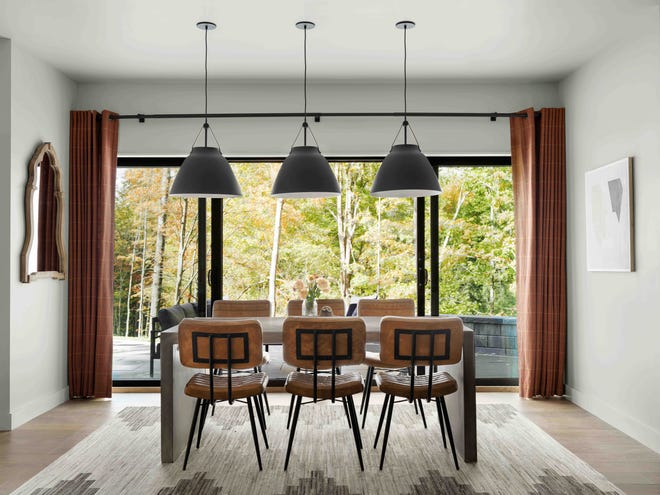The HGTV Dream Home 2022 is in the Mad River Valley, and the house and other items in the giveaway package total more than $2.4 million.
The home-design channel is giving away a newly-built, fully-furnished home in Warren. The prize package includes a 2022 Jeep Grand Wagoneer and $250,000 from Rocket Mortgage.
The entry period for the HGTV Dream Home contest begins at 9 a.m. Tuesday, Dec. 28 and runs until 5 p.m. Thursday, Feb. 17 at HGTV.com/HGTVDreamHome. Viewers can tune into the one-hour special “HGTV Dream Home 2022” at 8 p.m. Saturday, Jan. 1 and stream it on discovery+ starting Sunday, Jan. 2.

This is the second HGTV Dream Home to be built in Vermont. The 2011 Dream Home is in Stowe.
“It’s not just a TV show,” said Dylan Eastman of Keene, New Hampshire, who oversaw construction of the Warren home. “We really do try to think about who is going to live here and how they will use the house and make sure the house functions in every way it should.”
Inspired by Scandinavian ‘black cabins’
The house is about a mile and a half from Sugarbush Resort and takes on the look and feel of a “classic Scandinavian cabin,” according to Brian Patrick Flynn, who oversaw the home’s design and on Friday led the Burlington Free Press on a virtual tour of the building.
The home echoes Scandinavia, Flynn said, because HGTV knows its viewers are into that style of design. Scandinavia is known for its “black cabins” and Flynn said numerous social-media accounts are dedicated to that topic.
Rural Williston:Trinity Baptist Church proposes building 65 new housing units
Vermonter on TV:St. Albans chef stands out and keeps baking in ‘Holiday Baking Championship’
That’s not the only influence on the home, according to Flynn, who’s based in Atlanta. “We took the classic Vermonter lifestyle into consideration,” he said. “Any chance we could we wanted to add stuff that was local.”
Crews went to locations including Stowe and Williston to find antiques. Flynn said the home has “active lifestyle nods” including vintage skis that line the wall along the landing and old snowshoes adorning the “gigantic” owners’ bedroom on the second floor, a room that has high ceilings featuring wood beams and skylights.
“We want the house to fit the local culture and geography in the best way possible,” Eastman said.
Affordable Housing:Mad River Valley architect explains why your next house should be made of concrete

Flynn said the three-bedroom, three-and-a-half-bathroom “luxury cabin” has a heated swimming pool and outdoor fire pits. The home has mountain views and details including mossy-green cabinets echoing the surrounding nature, custom-built ski lockers and toothbrush holders that come with toothbrushes included.
Supply-chain issues made ‘bumps along the road’
The house was inspired in part by the classic A-frame of the Northeast, though with higher ceilings that avoid the cramped loft space A-frames typically have. Eastman said the variety of influences helps the home feels like a classic New England house that has been added onto over the years. He called the style “mountain modern.”
Eastman said the home was built on the final lot available in a previously subdivided neighborhood. HGTV hired a company from Maine, Big Country Built, to construct the home, but local pool, electric and siding contractors worked on the project, according to Eastman.
Supply-chain issues caused “bumps along the road,” according to Eastman. He said shows such as HGTV’s Dream Home contest have hard deadlines, yet suppliers were unable to give deadlines for the delivery of many items needed for the home.
Local real estate:Looking for a 14,000-square-foot former hotel built before the Civil War? Here it is.

The home and the shoot made deadline, though, and Eastman is happy with the final product. The home is meant to be enjoyed not just in ski season but year-round, according to Eastman, who said he can picture hanging out with friends and family for a ski trip to Sugarbush but also for mountain biking and hiking. Windows and skylights face south to capture prevailing sun, and the north side has views of Lincoln Peak and fall foliage.
“I absolutely love it. It’s one of my favorite houses that I’ve been a part of or done for the network,” he said. “It will be one of those I look back on for years in admiration of what was done at the end.”
Contact Brent Hallenbeck at [email protected]. Follow Brent on Twitter at www.twitter.com/BrentHallenbeck.



More Stories
Timber Dining Tables | Why They Should Be Your Number 1 Choice
How to Use Microwave with Oven Functions for Quick and Easy Cooking
Jersey Shore condo to Beach Townhouse Update